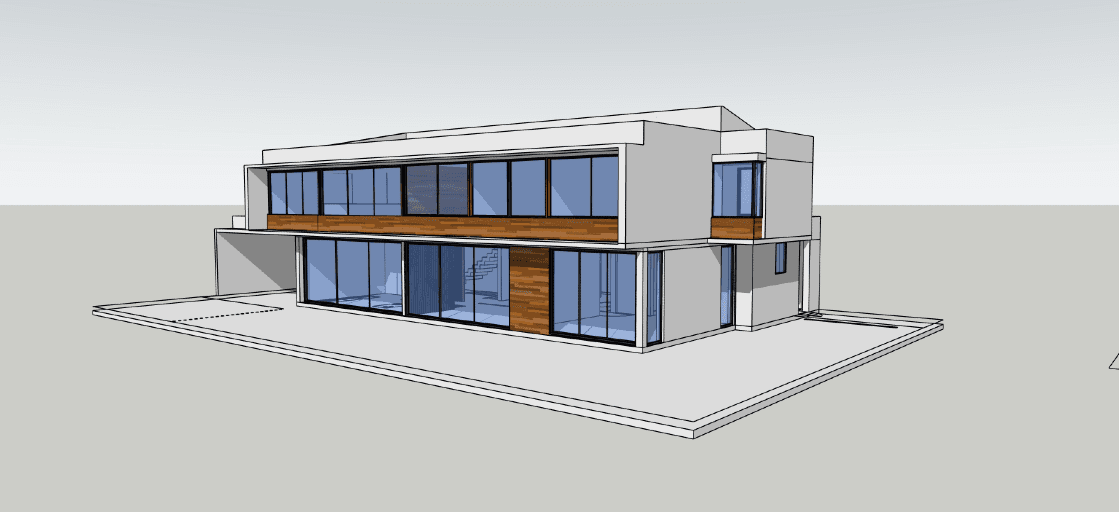ลวดลายร่วมสมัย


The photo illustrates a sleek, contemporary house exterior with elements of modern fusion design. The structure features clean, minimalist lines with a flat roof and expansive floor-to-ceiling windows that blur the boundary between the interior and exterior spaces, ensuring ample natural light. Materials combine cool structural white concrete with warm wooden accents, reflecting a balance of modern and natural aesthetics. At the core of the design is the spacious living room, visible through the large glass doors. It's an open-plan space that likely houses modern furnishings and effortlessly flows into other parts of the home, embodying the principle of functional and flexible living. The upper level presents an elongated balcony, encased partially in glass and wood, hinting at private bedrooms or additional living spaces. This architectural rendering perfectly captures a blend of clean, modern architectural forms infused with inviting natural textures, set against a neutral background, creating a harmonious living environment.