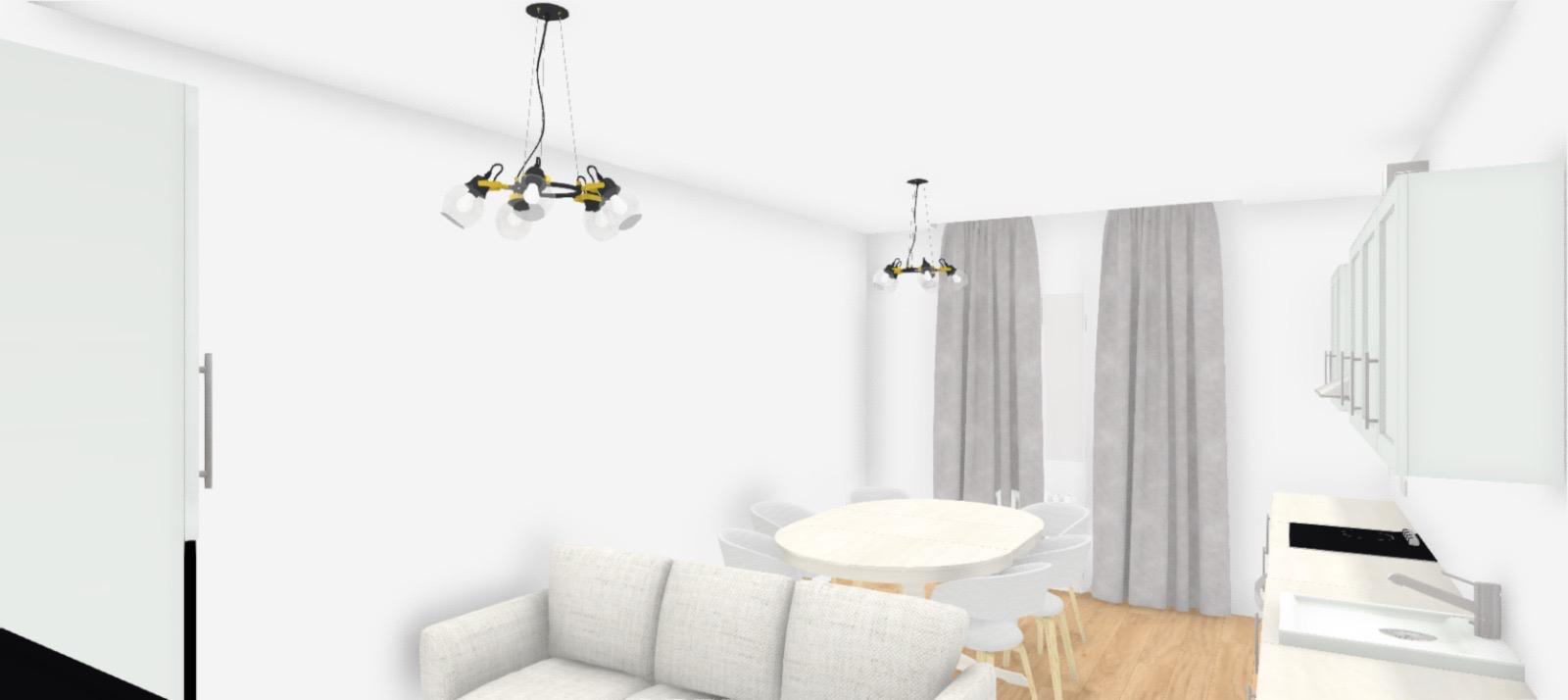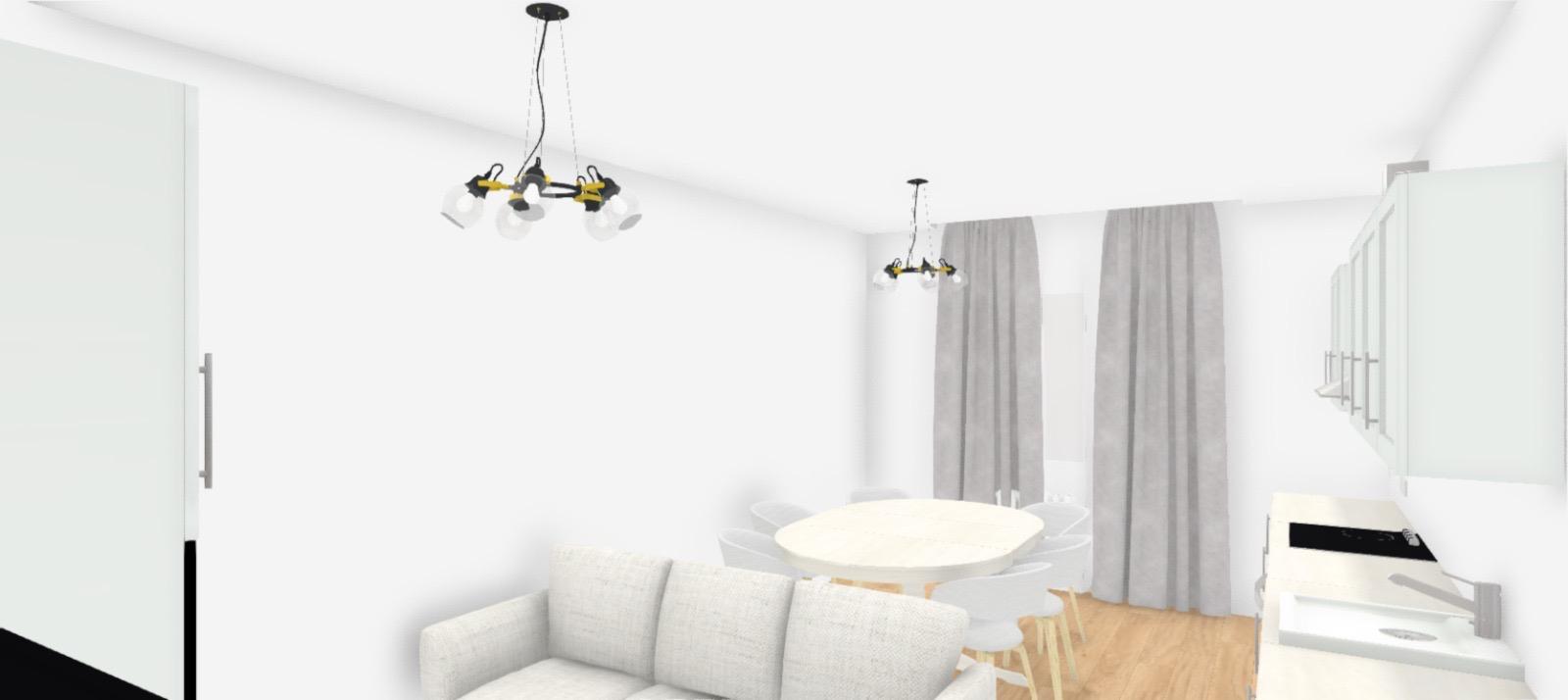ที่หลบภัยแนวมินิมอล


An incredibly lifelike, richly detailed, photorealistic interior photo of a minimalist haven. The scene is illuminated by soft, diffused lighting, creating a calm and inviting atmosphere. Captured with a wide-angle lens, emphasizing the clean lines and airy feel of the space. Upon entering, a cozy seating area is established on the left, featuring a classically upholstered sofa in a light hue. This sofa is positioned against the wall, acting as a visual divider between the living and dining zones, its soft, slightly rounded form complementing the serene character of the design. In front of the sofa, closer to the center, a dining ensemble takes shape. A round wooden table is placed almost centrally, slightly shifted towards the window. Surrounding the table are chairs with plush seats and gracefully curved backs, forming a symmetrical circle that underscores the space's harmony. Long, flowing curtains by the far wall frame the window, adding a sense of depth and a gentle enclosure to the dining area. To the right, a kitchen runs the length of the wall. Upper cabinets are neatly aligned, while the lower cabinets form a functional work surface. The stove is integrated towards the center of the cabinetry, and the sink is situated to the right, completing a practical culinary setup. This arrangement facilitates a smooth transition from
