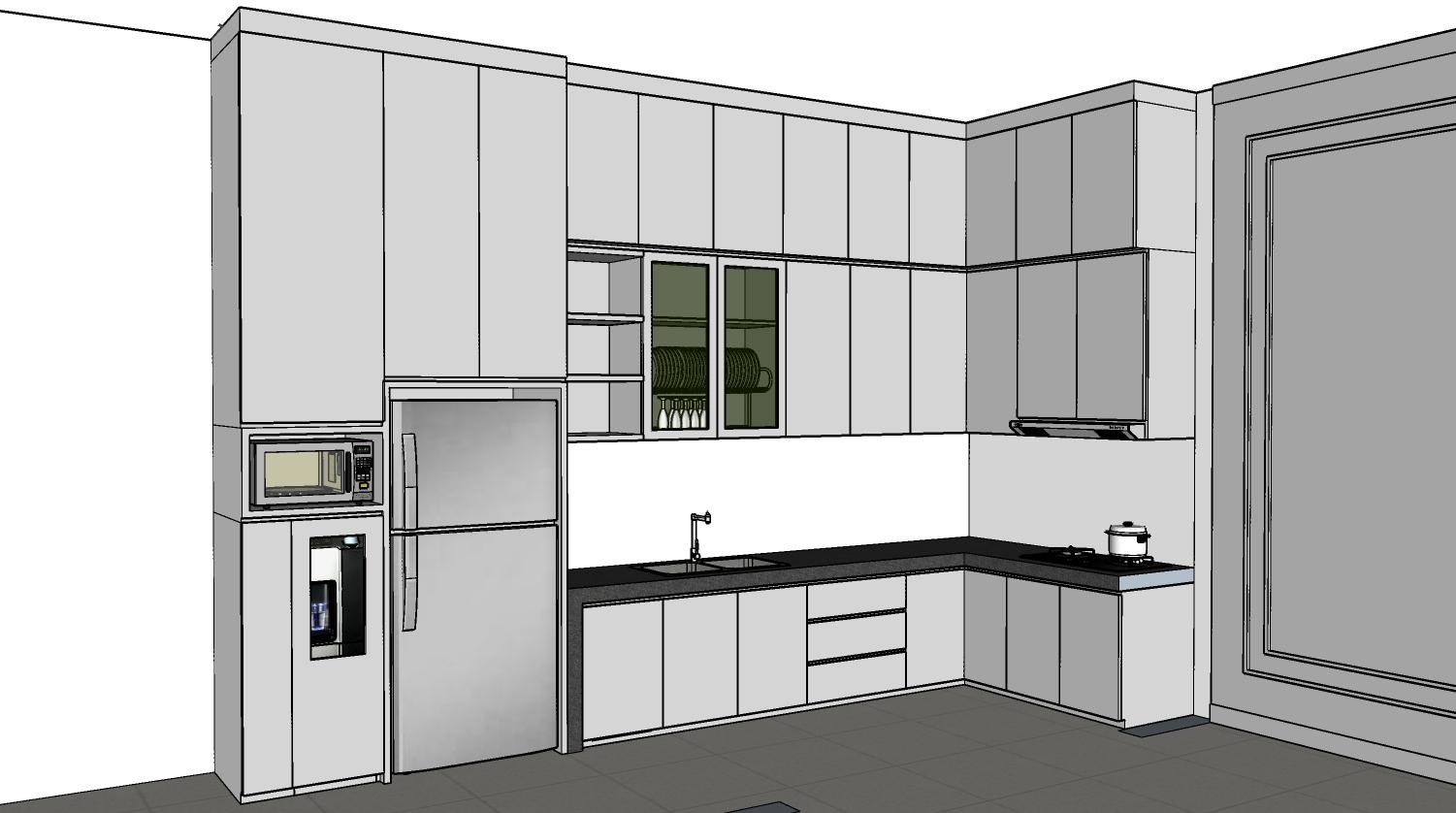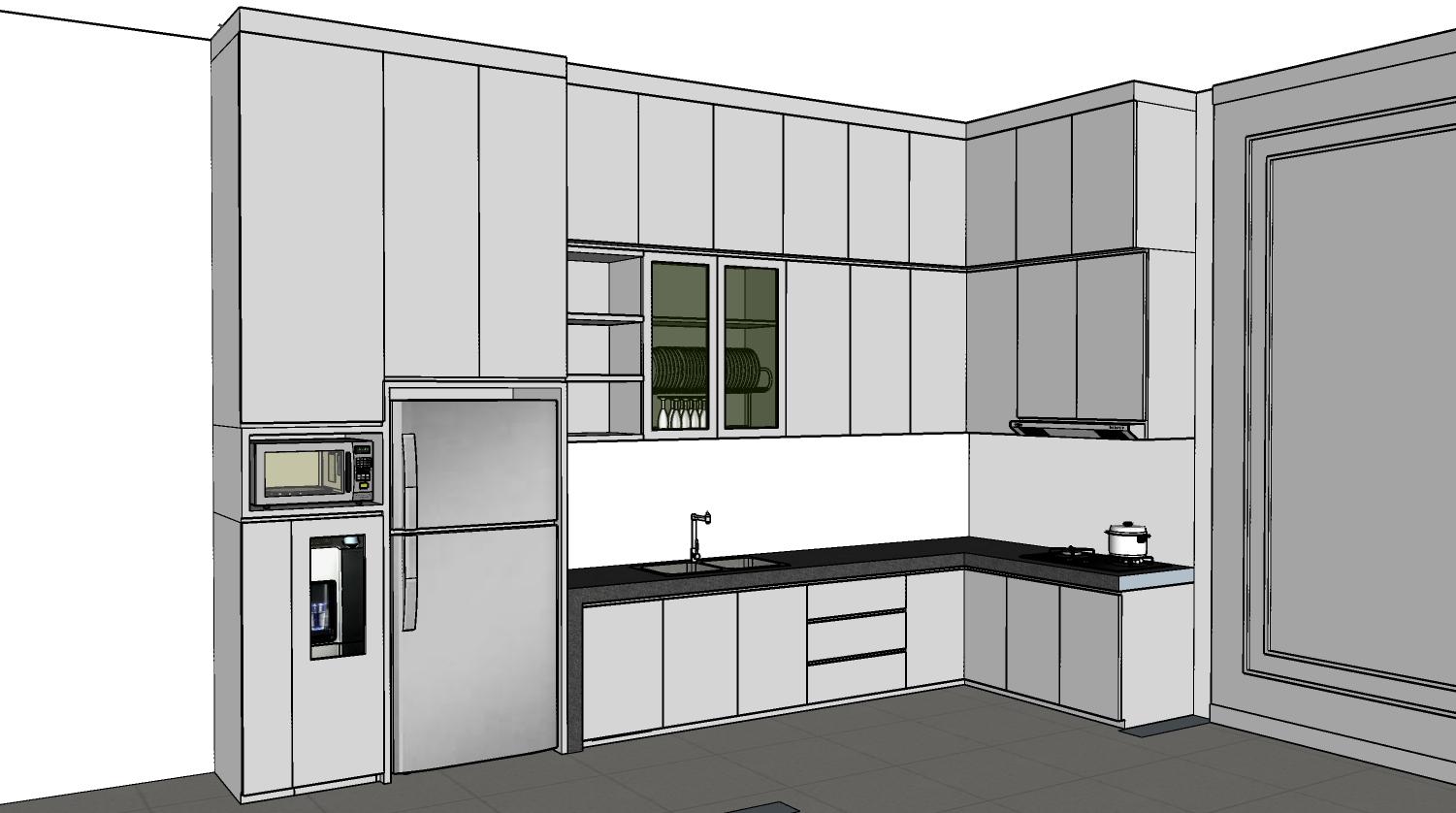ที่หลบภัยแนวมินิมอล


An incredibly lifelike, richly detailed, photorealistic interior photo of a minimalist haven kitchen. The scene is illuminated by soft, ambient ceiling lights combined with subtle LED strip lighting beneath the upper cabinets, creating a warm, inviting atmosphere that seamlessly transitions into an adjacent living room space. Captured with a wide-angle lens, emphasizing the clean lines and expansive nature of the light gray kitchen cabinets, this rendering showcases a sophisticated design. A sleek granite black countertop anchors the L-shaped configuration, featuring a modern sink and a professional-grade stove with a streamlined cooker hood. Integrated appliances, including a stainless steel refrigerator with a water dispenser and a built-in microwave, contribute to the uncluttered aesthetic. A glass-fronted upper cabinet with an integrated dish rack adds a touch of functional elegance, while a decorative wall panel along the bordering living room adds depth and architectural interest. The polished grey tiled flooring reflects the controlled lighting, enhancing the sense of spaciousness and contemporary design.
